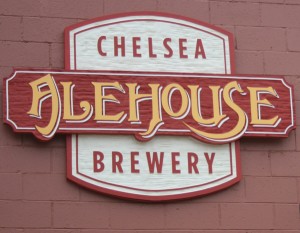
In a unanimous vote Tuesday night, the Chelsea Planning Commission approved an amended final site plan request by the Chelsea Community Fair Board to construct a 60 foot by 120 foot pole barn with a 12 foot by 120 foot covered porch on the Chelsea Community Fairgrounds.
The new building is expected to be located southeast of the main arena at the 20501 West Old US-12 location.
Planners considered the request a minor change to the site plan but added several contingencies including that the floor elevation ensures that drainage will be away from the building, and if there’s exterior lighting that details be submitted to staff to ensure they conform to the city’s lighting standards.
In addition, the colors selected should be compatible with the existing buildings and allowed the fair board the flexibility to change the layout of the building should it decide that an east/west orientation is preferable to a north-south one. The building must also have entry and exits that are ADA compliant.
Planned is a concrete floor for the building with an open floor plan with electricity the only utility.
It’s expected that the pole barn will be used for storage during the year and for displays during fair week, which this year will take place from Tuesday, Aug. 21 thru Saturday, Aug. 25.
In other business, current chairmen Larry Ledebur was re-elected as chairman of the commission, Claire Robinson was chosen as vice chairman and Sarah Haschelswardt was elected secretary.
The next meeting will take place on Tuesday, Aug. 21 when it’s expected that planners will have two action items on the agenda — a request to manufacture soap in the downtown as an addition to Sheridan Books.














