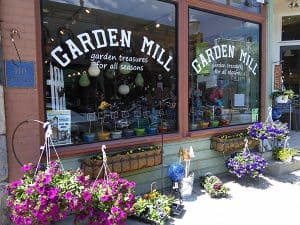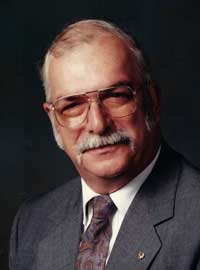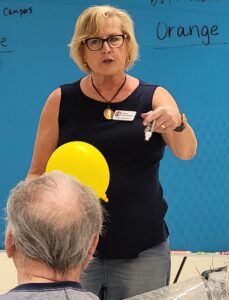The Chelsea Planning Commission had its introduction to the Wolf Farms PUD (Planned Unit Development) during a work session prior to its June 22 regular meeting.
During public comment, the commission heard several opinions from residents who reside near the proposed development and are concerned about traffic. Lima Township Supervisor Duane Luick, expressed his concerns about the PUD’s density in addition to the increase in traffic in the area.
The Wolf Farms PUD would require a 425 agreement between the City of Chelsea and Lima Township, the exact terms of which have not been discussed.
The development would be for 46 acres of land and include 172 home sites – 67 single family homes, 73 two-story town homes, and 32 attached ranch homes. Two medical buildings are also proposed for the property, which would also include 10 acres of preserved woodland and four different park areas.
If a 425 agreement is agreed upon, Chelsea would have a say as far as roads, water, and sewer service in the development as well as on the final site plan.
During the commission’s regular meeting, following a public hearing, the commission approved a final site plan for Lincoln Pointe, a development of a 10.5-acre vacant parcel of land just south of W. Old US-12 located along Machnik Road, with 25 detached single-family residential units.
The approval is based on necessary recommendations put forth including that the developer be responsible during the construction for Gene Drive.
Following a public hearing, the commission approved a preliminary PUD plan for Norfolk Homes of Westchester Farms/NDC of Sylvan, LTD to develop a 16-acre vacant parcel of land along the western border of the City of Chelsea, located along Cavanaugh Lake Road with eight three-story buildings that house 12 residential units per building.
Also approved for a final site plan was Livengood Properties’ proposal to develop a 1.27-acre vacant parcel of land located along East Industrial Drive with two buildings to be used as warehouses for the storage of equipment and materials.
After a public hearing, a request to approve an amendment to the zoning map was also approved for 1.66 acres from MH-1 (Manufactured Home) to R-1 (Single Family Residential) at 19990 Cavanaugh Lake Road near the intersection of Cavanaugh Lake Road and Cleveland Street.
In addition, after a public hearing, the planning commission also approved a special land use proposal for the property located at 310 N. Main Street, Suite 300, for the Collins project to be used as a location for wedding ceremonies.


















